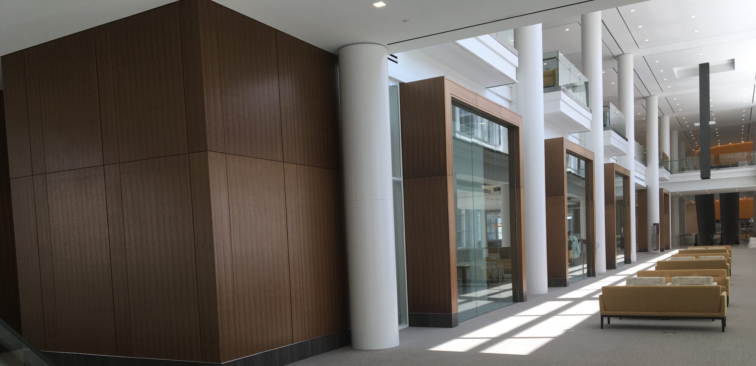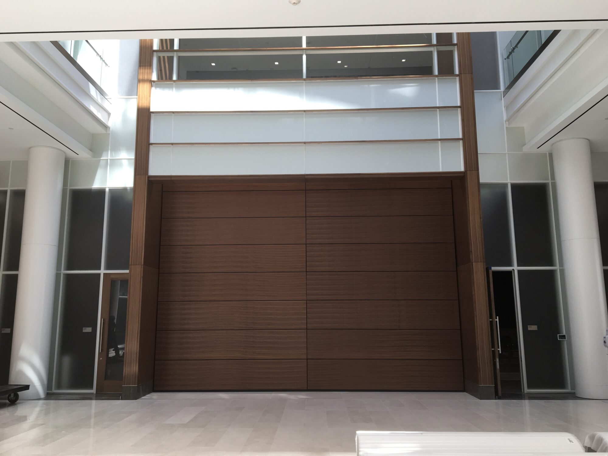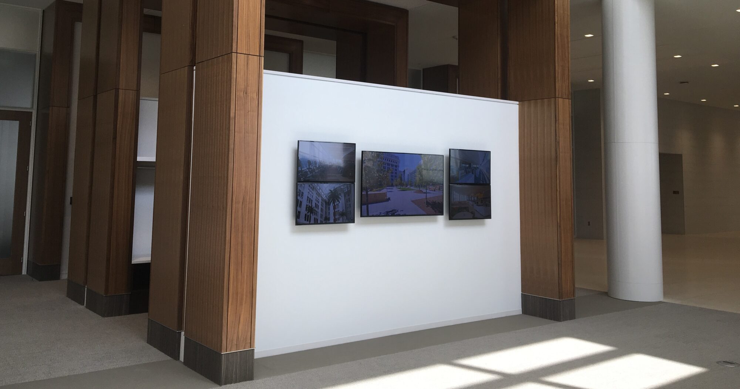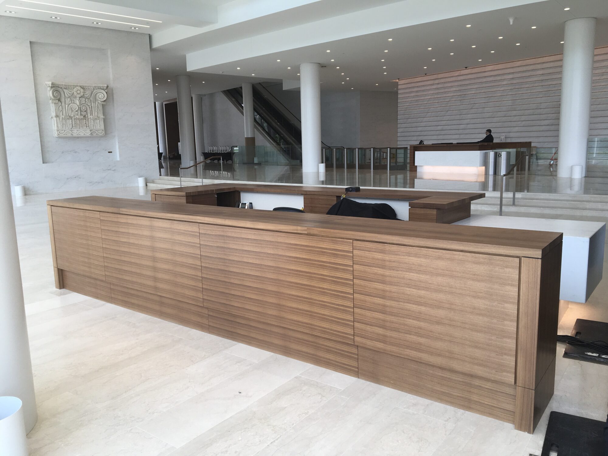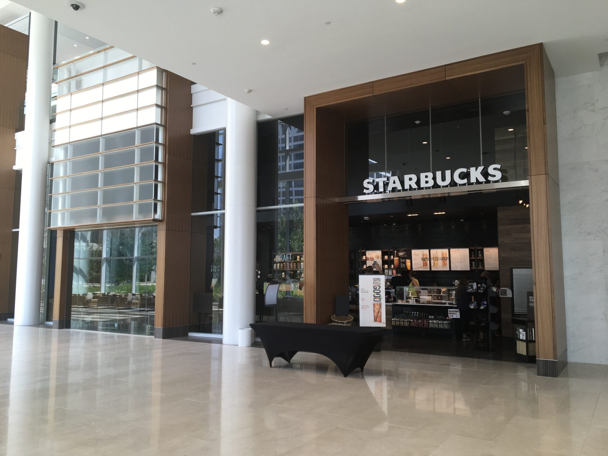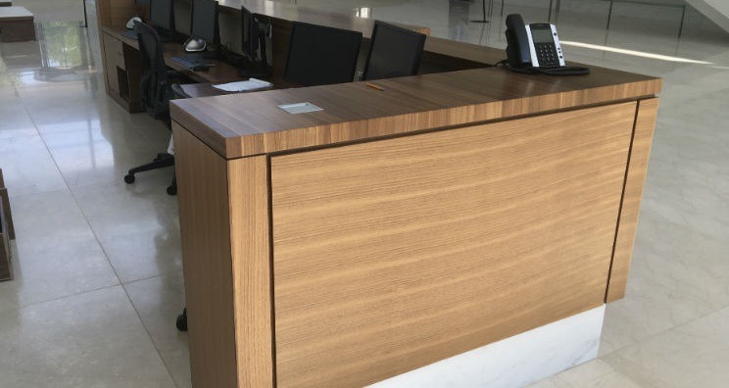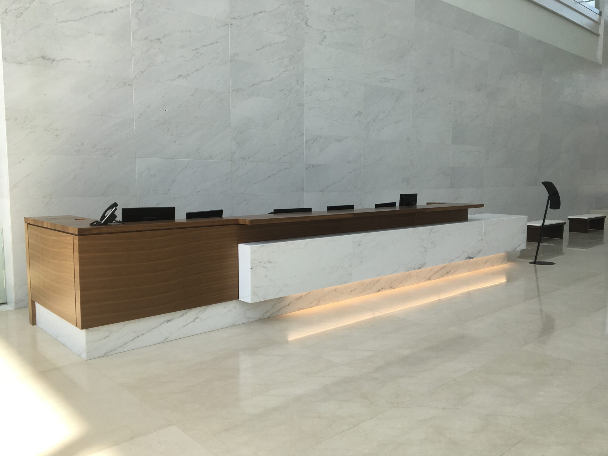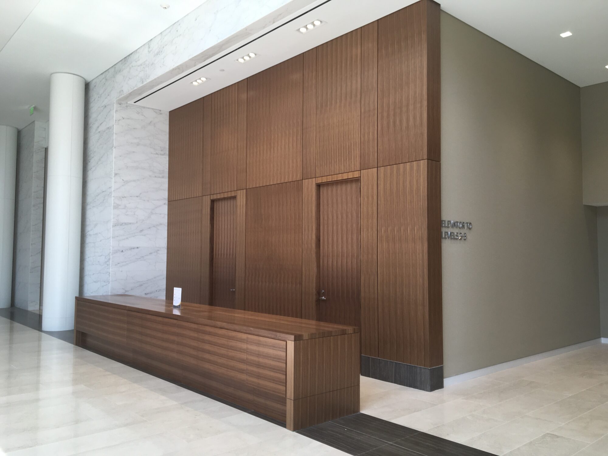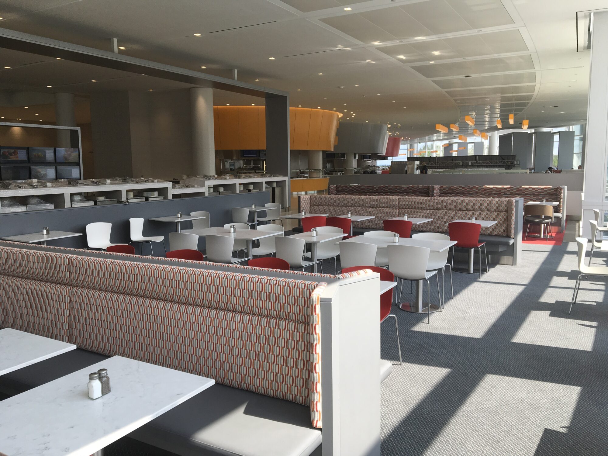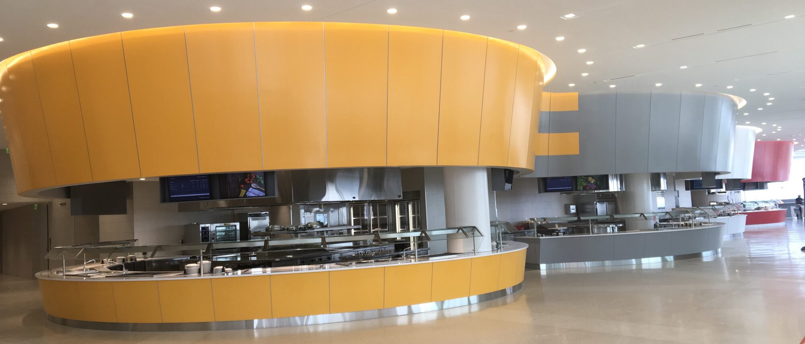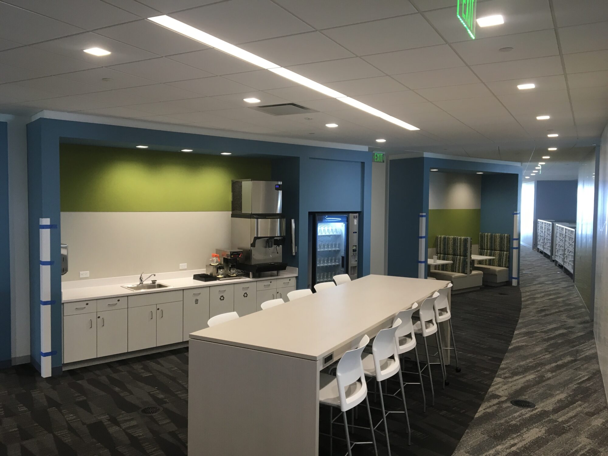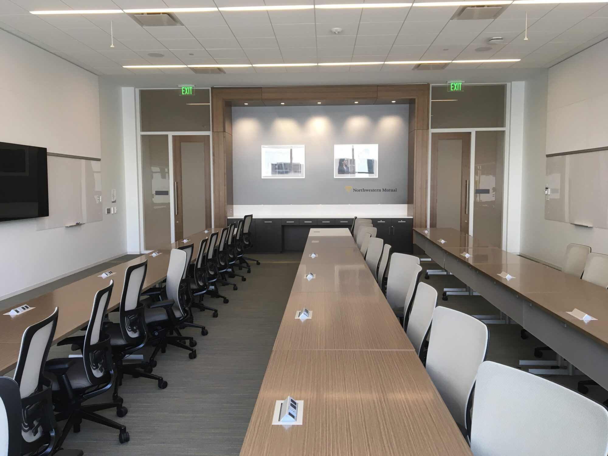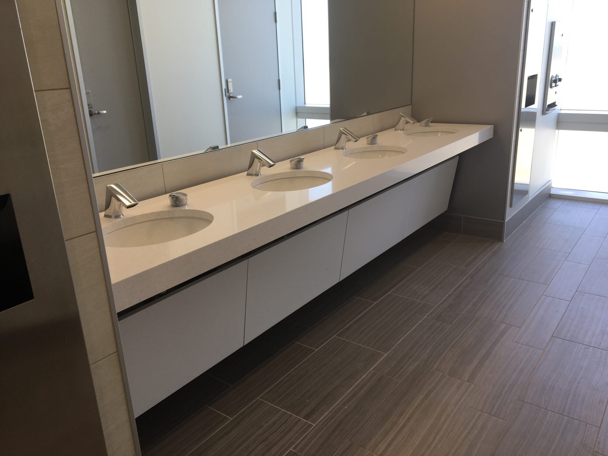The Northwestern Mutual Headquarters, located in Milwaukee, Wisconsin was designed by Pickard Chilton. The Northwestern Mutual Tower and Commons is an elegant, 32-story glass office tower and a two-block-long Commons. The new headquarters incorporates column-free flexible office space, underfloor air and floor-to-ceiling glass. The expansion to the downtown campus features meeting areas, training facilities, dining and public spaces overlooking the newly enhanced three-acre Northwestern Mutual Gardens.
The first floor common area consists of blueprint matched quartered sliced FSC-certified walnut paneling, quarter sliced walnut veneer fixtures with custom stainless-steel accouterments, quarter cut walnut solids and veneers, solid walnut handrails throughout and laminate and quartz casework with photo-printed acoustical paneling.
The second floor common area consists of FSC-certified walnut, quartz and laminate, radius laminate and quartz servery counters with custom upholstered banquette seating, laminate and quartz casework with photo-printed acoustical paneling and solid walnut handrails throughout.
The third floor common area, consists of FSC-certified walnut paneling and soffits with quartz/walnut desks, radius laminate and quartz servery counters with custom upholstered banquette seating, laminate and quartz casework with photo-printed acoustical paneling and solid walnut handrails throughout.
The 32nd floor of the tower consists of executive level blueprint matched quarter sliced walnut wall paneling and acoustical fabric paneling and solid walnut handrails throughout. Tower, 5th floor consists of fitness center casework, spa and locker rooms. Floors 6 through 31 of the tower consist of laminate and quartz break room, copy room and coat room casework and custom upholstered banquettes at eating areas.

