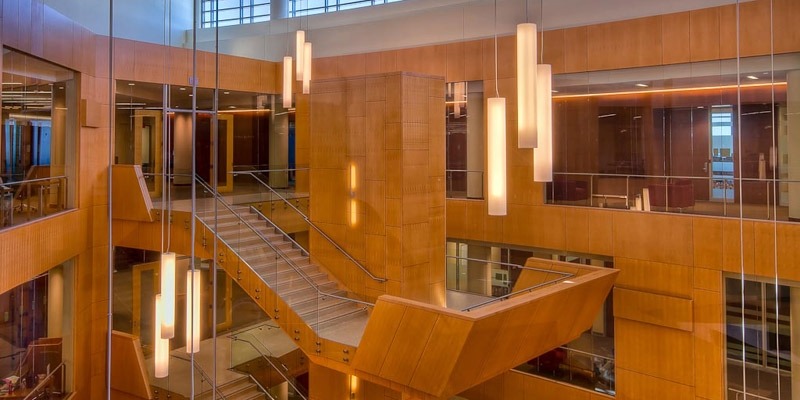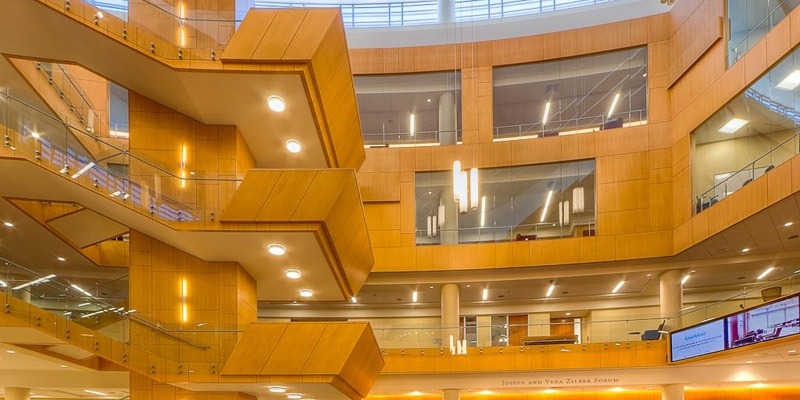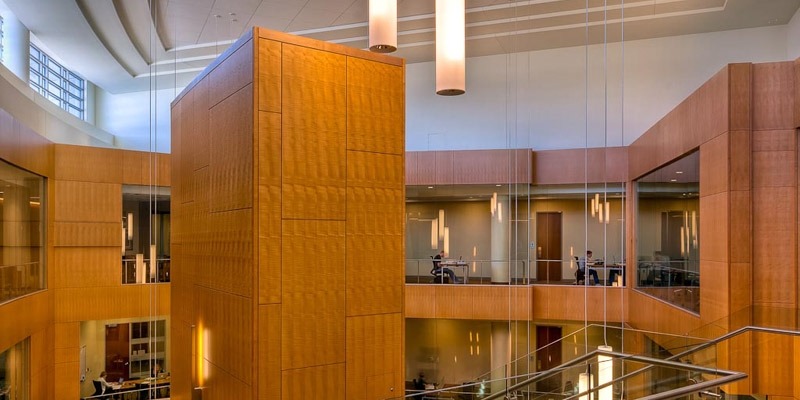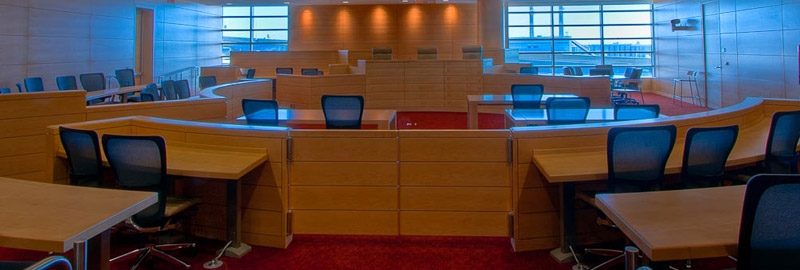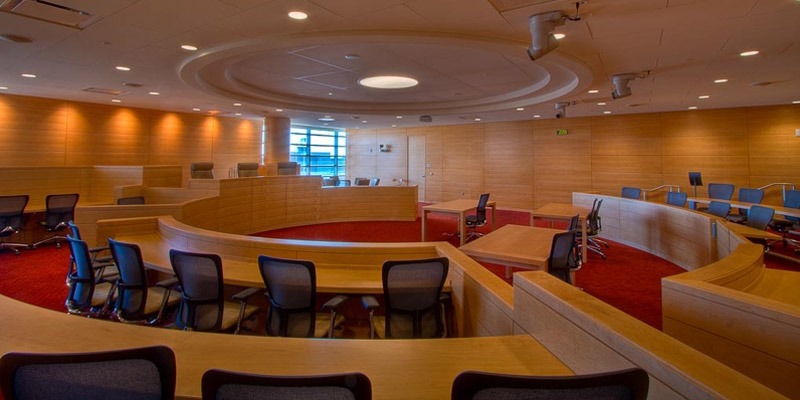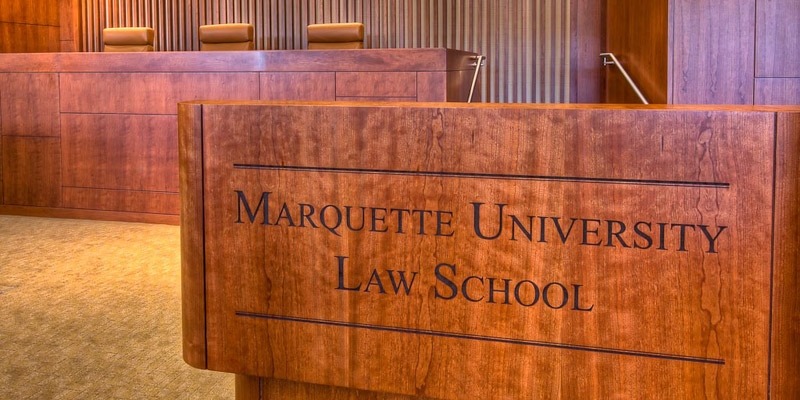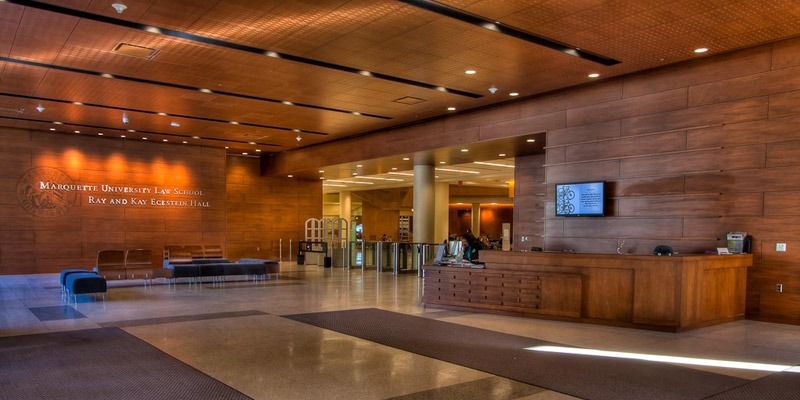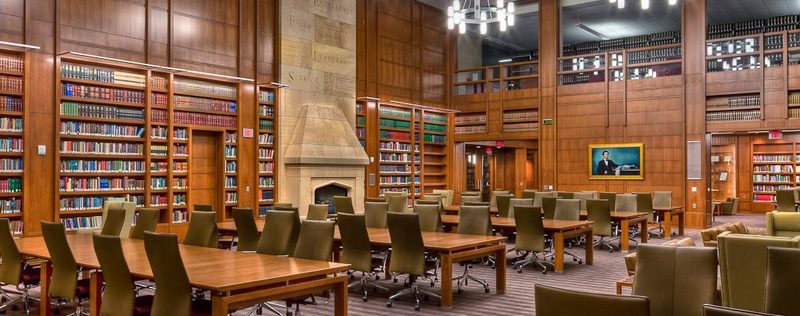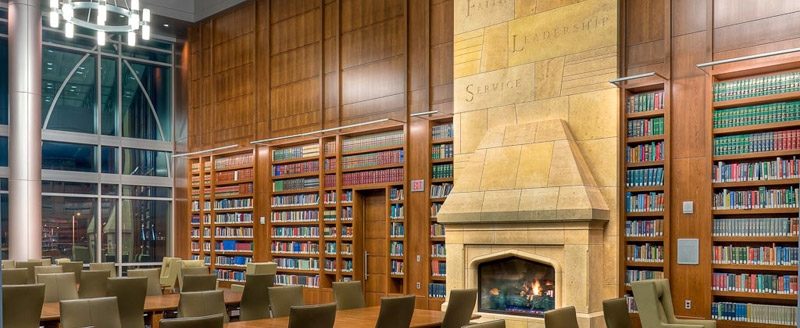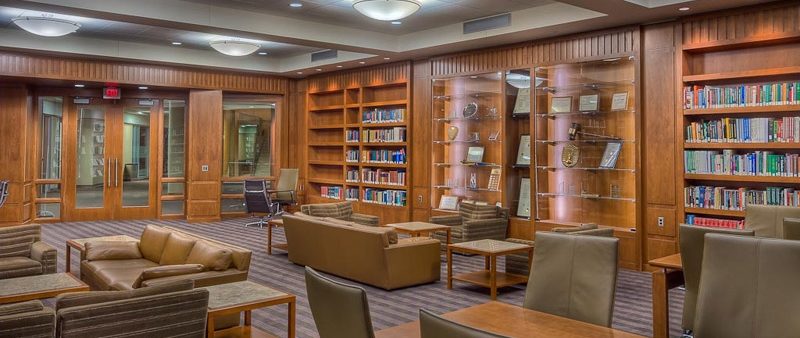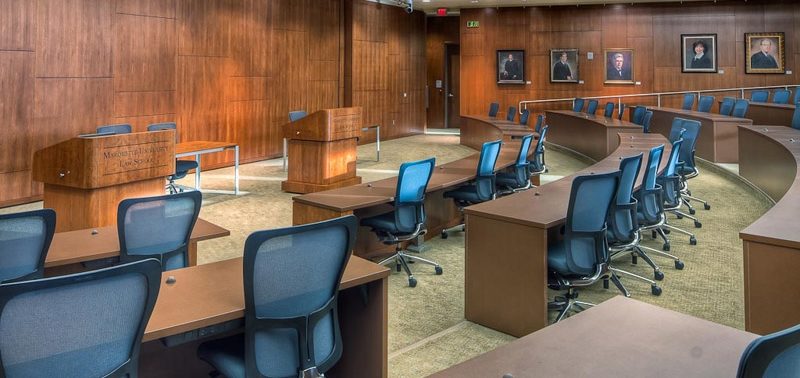Featured elements of Glenn Rieder’s work on this project include:
- Over 12,000-square-feet of blueprint-matched, quarter sliced and figured English Sycamore wood panels in the atrium and monumental stair areas.
- Over 4,000-square-feet of blueprint-matched, plain sliced Maple paneling with horizontal grain orientation with sequenced Maple doors and built-in casework furniture in the form of benches and desks within the trial courtroom.
- 8,000-square-feet of blueprint-matched Cherry wood wall paneling and built-in matching Cherry bookshelves and casework.
- Over 600 custom-built student lockers that include Cherry wood paneled doors.
“After careful consideration and evaluation, we selected the team from Glenn Rieder because of their high quality of work. The work completed by Glenn Rieder exceeded our expectations. The attention to detail and thoughtful suggestions from talented craftsmen assisted us with design refinement on the project. Also, the fact that the high quality product was delivered on time, on budget stands out in our mind as a significant reason that we will work with the Glenn Rieder team again.”
—Tom Ganey, University Architect, Marquette University
Visit Marquette University Law School Montage to see a MU video featuring our work.

